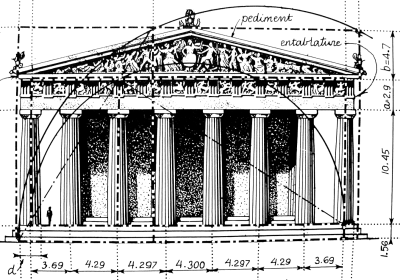Proportion & Organization
There are two causes of beauty—natural and customary. Natural is from geometry consisting in uniformity, that is equality and proportion. Customary beauty is begotten by the use, as familiarity breeds a love for things not in themselves lovely.
-Sir Christopher Wren, Parentalia-
Quoted from “The Mathematics of the Ideal Villa’ by Colin Rowe
The quote said that the natural beauty come from geometry proportion. Proportion and organization have been using in architecture for centuries, it connected between each other's which come together while designing. The three authors, having their own view toward proportion and organisation in architecture. The best two example giving villa savoye and Palladio's villa. Villa savoye is asymmetry and Palladio's villa is symmetry. Le Corbusier and Andréa Palladio express their own way of proportion and organization in architecture .
While designing building , proportion and organization always around the consideration . It can be affect the design of the building very much or totally change the design of the building.

villa savoye

Palladio's villa

Organizational architecture has two very different meanings. In one sense it literally refers to the organization's built environment and in another sense it refers to architecture metaphorically, as a structure which fleshes out the organizations.
-Organizational architecture or organizational space: the influence of the spatial environment on humans in and around organizations.
-Organizational architecture or organization design: the creation of roles, processes, and formal reporting relationships in an organization.
Organizational space also describes the spatial environment on the health, the mind, and the behaviour of humans in and around organizations. It also from management, organization and architecture .For instance, environmental psychology, social medicine, or science. It may be regarded as a special field of expertise of organization studies and applied to architecture. In the perspective on organizational architecture is elaborated in organizational space.
Organization design on architecture organization a metaphor provides the framework through which an organization aims to realize its core qualities as specified in its vision statement. It provides the infrastructure into which business processes are deployed and ensures that the organization's core qualities are realized across the business processes deployed within the organization. In the view organizations aim to consistently realize their core qualities across the services to clients.
 |  |  |
|---|---|---|
 |
In the view of proportion is a central principle of architectural theory and an important connection between mathematics and art. It is visual effect of the relationships of the various objects and spaces that make up a structure to one another and to the whole.
The relationship between architecture(building) and the human body today obviously is bonded strongly with each other. The questions that arise when exploring this relationship are more than simply about finding the proper dimensions and placements within architectural space to “accommodate” a person and their behaviours within it. The relationship between architecture and the human body delves deep into why those behaviours manifest in the first place, as it calls upon the experiential characteristics and qualities that spark when the two unite — impacting not only occupant behaviour through the body, but also impacting occupants intellectually, emotionally, physiologically and even spiritually through the body as well.


Project: All Saints Chapel
Designed by Gustavo Penna
Architecture: Gustavo Penna, Laura Penna, Norberto Bambozzi, Alice Flores, Alyne Ferreira, Catarina Hermanny, Natália Ponciano, Priscila Dias de Araújo, Vivian Hunnicutt
Management and Planning: Isabela Tolentino e Rísia Botrel
Project Area: 160 m2
Location: Martinho Campos, Minas Gerais, Brazil
Gustavo Penna architects were in charge of the eye-catching contemporary design for All Saints Chapel in Brazilian town of Martinho Campos.Unlike a cruciform, the concrete cross on the front and rear facades of All Saints Chapel is wider than it is tall. Sunlight seeps into the chapel though a skylight that runs along the uppermost point of the cross. Clear glazing surrounds the sides of the building, while the interior is lined with timber. A pool of water is positioned aligns with the centre of the cross. Well design according the proportion and oganisation, a free plan , free facade ,flat roof. The free plan allow the circulation for church event building is proportional , sizes ratio between spaces are reasonable , A perfect match on balancing the mathematics and aesthetic.
In conclusion , . proportion and organization play a major part in architecture . which make eveything look reasonable in term of proportion and organization. By designing , it also must consider of site context ,human behaviour and so on to ensure that the buildings are relate back to the propotion and organization system to create timeless architecture .



