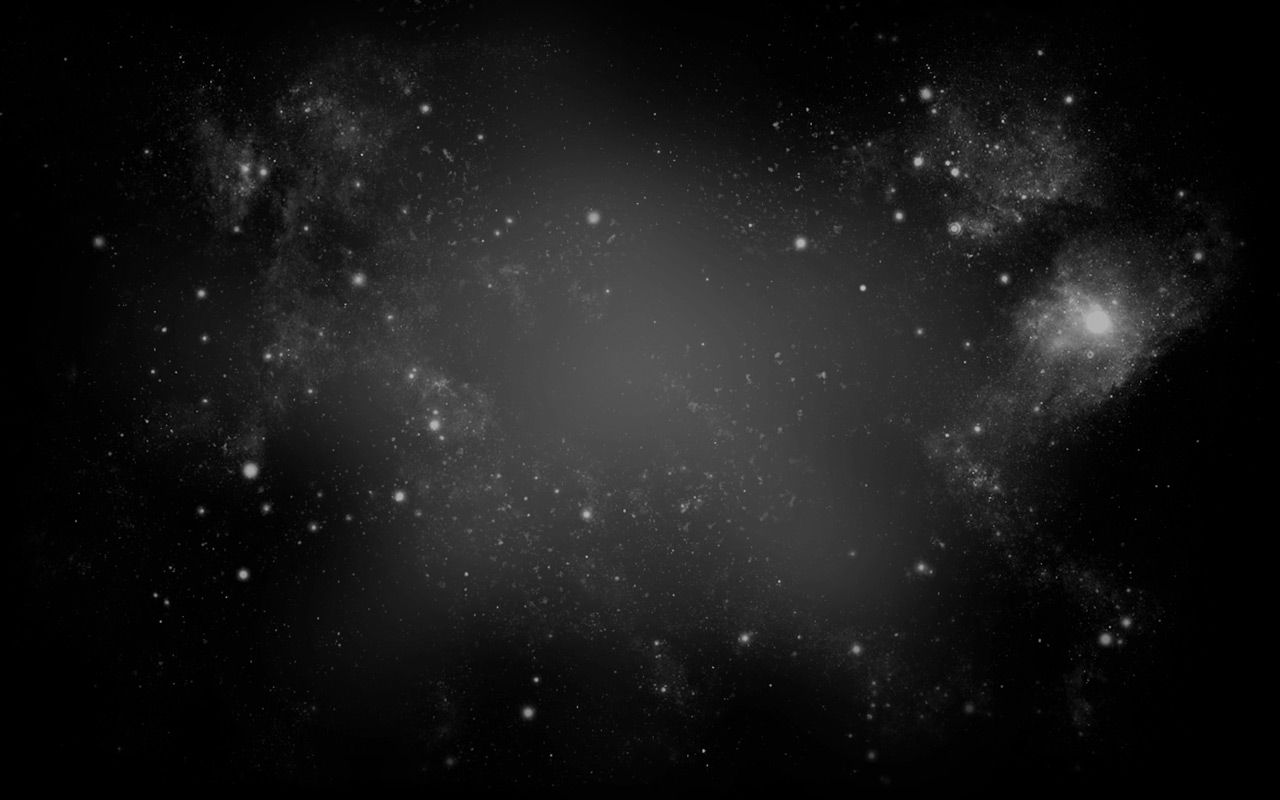
PUBLIC LECTURE
MR CHARLIE SUTHERLAND
The public lecture today is kick off by the title of “Between definite and in-finite” by Mr Charlie Sutherland. First of all, let us quickly go through the biodata of Mr Charlie Sutherland.
Charlie Sutherland
: studied Architecture at the Mackintosh School in Glasgow
: established Sutherland Hussey Architects
: Research contributor and Lecturer at the Mackintosh School of Architecture
Throughout his lecture, he explain to the audience about DEFINITE AND IN-FINITE using several different example of his own project. For me, I found out that it was much more interesting when we go through his project during the lecturer. These projects are all breath-taking and perhaps they are all defining the title “between definite and in-finite”. From my interpretation, the words definite to Charlie mean the given site context which is the main factor we need to obey and adapt during designing , while the word in-finite means the unlimited imaginary part going along during the design process. He works as an international architect and his project are to be found all over the world and in his words, he explains that there are many kind of cultural and social diversity and he had to face with unfamiliar context. Then his type of in-finite is then going according to the original lifestyle of site, from the materials, from the history of site.
AN TURAS
A ferry shelter built near to the pier of Tiree Island, Scotland. Look through each and every photo that show by Charlie, the space quality it creates , how it blur into the surrounding and the “chemical reaction” between the structure and landscape ,I think that it is a melding of architecture and art , rather than just a structure by the sea. It is made up of 3 different order parts: a white walled corridor providing shelter and open to the sky and rain - a black, dark open ended box providing shelter from the light but with slats on the lower sides permit the rocks below to be seen - and finally a reflective glass cube where, in silence, the visitor is offered wide views across Gott Bay. This is a work which totally unified the art and architecture content; A work related to and sympathetic to site, topography and elements of the Tiree island; a work of individuality, epic in scale, aesthetically beautiful and of contemporary and Scottish cultural significance. One of the noticeable elements is the undulating stone dyke and underlying bedrock as essential site assets, in order to contextualise and allow design concept to build around. For me, perhaps this is the richer project he pick up to echo his title of the lecture.
Besides from fully utilised the site landscape and surrounding, Charlie then tried to bring this idea closer to the user by LA Venice beach house and the love shack project. These two projects showcases how he put the existing condition and surrounding in use, preservation and reproduce the tradition,
THE LOVE SHACK
This tiny retreat was built within the Lake District National Park. The planning restrictions on the Lake District National Park necessitated the small footprint thus there are more constraints and ruled to be consider along the project. Its sits over three levels in order to deal with the steep slope and many steel rods are actually driven into the ground without damaging to the existing tree roots. From the hallway a small flight of stairs leads into the open plan living space with oak floors and south facing picture windows. The site itself offered unappalled seclusion and tranquillity, with the view of lake as well as private woodland, and more intimate “Zen” view of moss and rocks closer to the house. Charlie design the house to frame all these views in all weathers and offer the user a sense of spaciousness and grandeur despite its very modest size. Once again relate back to Charlie’s title of the day, I could say that what the nature provides to us are definite but at least in his case, he make it, by tried out the possibility and grow in this finite condition.
Another project showcase by Charlie is the LAWSON PARK.
It located in the Lake District National Park on the west side of Grizedale Forest, Lawson Park overlooks Coniston Water and across the lake to Coniston village, framed by a backdrop of craggy mountain peaks. It was an adaptive reuse project and due to planning constraints no change could be made to the building’s stone exterior while interior having white walls, exposed wood and natural finishes in the shades of brown. I beliefs that his intention was to merge the new programme into the old building by minimalised the changes as he mentioned the phrase “preserve and reproduce tradition”. The old materials, building identity and principles are preserved and maintained because he said that materials do have a voice as the building and thus materiality is vital in expression of building.
Therefore, as an overall conclusion, I would like to say that the site context is the most important issue to be consider during designing. All proposal must always in conjunction with the existing condition and site context. I would like end up this essay by the question asked by the organiser’s emcee, which “who owns architecture?” Perhaps our works and existing architecture no wonder big or small, ugly or beautiful, all them are delicate to the works of God – Nature which provide us definite clues and thus lead us into in-finite path of creating architecture.














